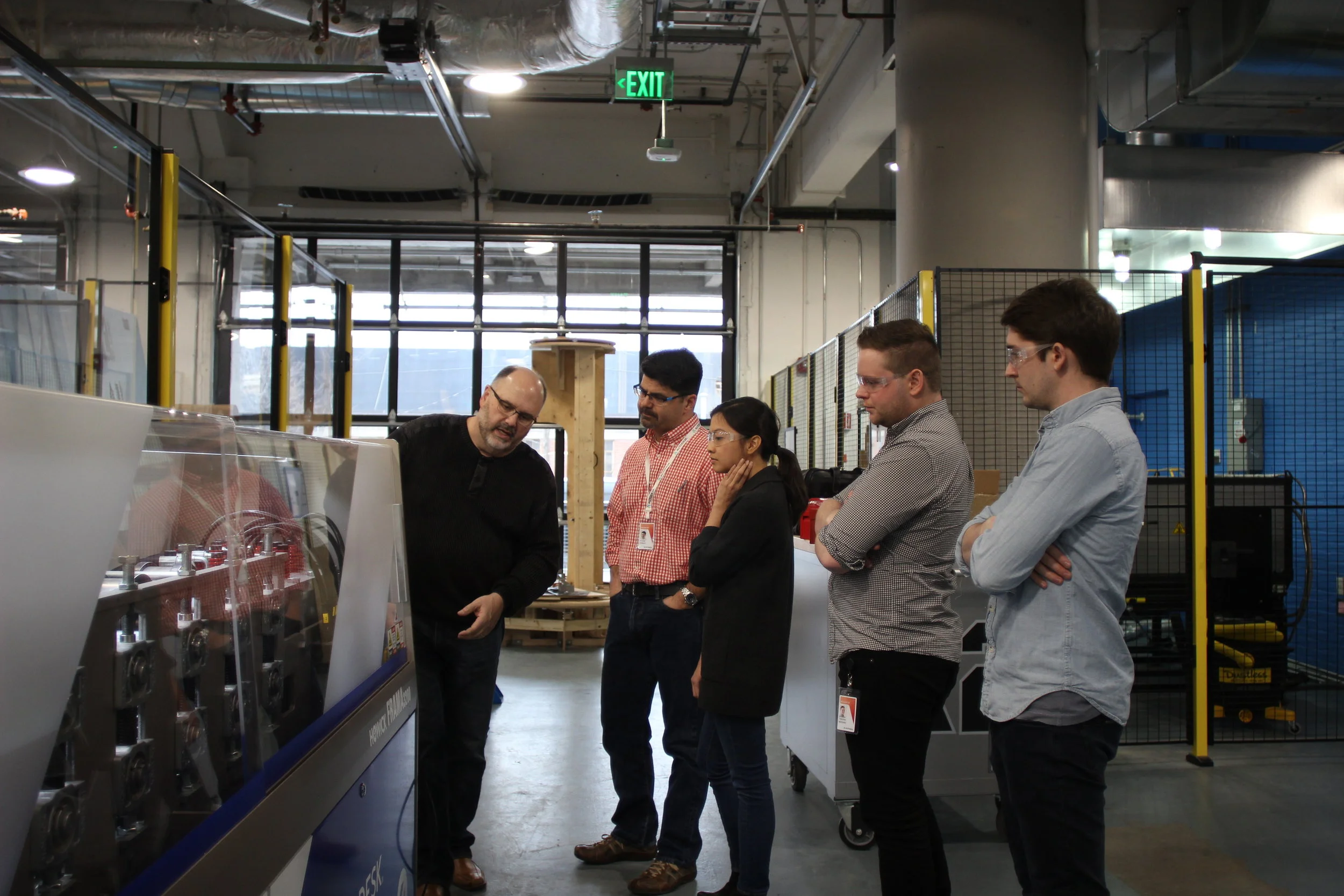Custom Fabrication
The end goal for Arrowstreet is to strengthen the relationship with our construction/build teams, and to increase construction efficiency on our projects. Through this research and collaboration we can reduce construction costs, material waste and further design excellence through the innovative manipulation of materials.
Autodesk BUILD Space Residency
Arrowstreet has an ongoing residency at Autodesk’s BUILD Space—a research and development workshop where companies can explore new fabrication methods. Our firm's goal is to challenge traditional construction methods and expand our understanding of fabrication materials and methods such as steel, glass, and aluminum to create unfamiliar configurations and designs.
The BUILD Space provides our designers access to top of the line machinery ranging from traditional equipment to new technologies that haven’t been fully explored or integrated into the architecture industry (such as water jet cutters, Howick machines, 3d printers, and 7-axis robots). With one foot in speculative exploratory research and the other in how to apply it to real world projects, each new technology unlocks a new repertoire for manipulating materials.
The Howick Machine
This roll-forming machine manufacturer allows us to re-manufacture light-gauge metal walls, floors, and roof framing. The machine itself was developed in New Zealand and while it has been used in other countries, the technology is relatively new to the U.S. Arrowstreet staff has been trained on the machine and is researching how it can improve the design and build process on our projects.
Reducing Costs
The immediate market push for the Howick is streamlining the construction process. With the Howick machine you can customize and pre-form every piece of steel, allowing you to build them modularly in the factory to be delivered ready to install onsite. This reduces material waste, and added labor, from the more traditional method of manually cutting, and measuring the steel on site. The Howick machine has a high degree of precision in its output which offers a highly efficient process for steel framing production.
Construction Efficiency
We are exploring ways to implement StrucSoft software—a plug-in for Revit that automates framing and produces shop drawings—into our construction documents. Further increasing construction efficiency, the plug-in determines the most efficient arrangement of wall assemblies that will fit onto a truck to help you plan for the number of trucks needed to deliver the materials to a site.
Our design team is looking at the potential for expanded uses of this machine as an architectural tool with the intent to create more sculptured frames, more complex surfaces and non-conventional forms and structures.
Improving Relationships with Contractors/Clients
As architects we recognize there is a wealth of knowledge in the contracting/build community and we believe it is critical that we learn more about the fabrication process and grow our relationships with diverse contractors and builders. The earlier we include the construction manager and builders in our projects, the more successful the outcome. For example, at our West Parking Garage expansion project at Logan Airport, we developed a relationship early on in the design process with fabricator, Extech, to develop a kinetic façade—48,000 aluminum wind flappers that move with the wind currents.
Furthering Design Excellence
At Arrowstreet, we believe every project should push design excellence. Often times, the more “complicated” ideas can be associated with higher costs, so designers today are vulnerable to their designs being compromised. However, by educating ourselves on these new technologies that reduce waste and increase building efficiency (both in labor and material), we are able to clearly articulate and illustrate our proof of concept with our clients and contractors without losing design integrity.
Fabrication as Art
Fabrication technology is continuing to evolve. By being at the forefront, our designers are already researching how to implement these new tools into our projects. With the precision and availability of custom pieces that can be produced through the Howick, we can celebrate what’s typically hidden behind the walls. For example, on a new residential project, we are designing a new screening system for the garage that exposes the studs, creating a visually dynamic, and unexpected piece of art.
Our architecture studio is exploring pavilion designs constructed of steel fabricated through the Howick. The machine allows the steel to be manipulated in new and unexpected ways. As our work often centers on urban neighborhoods, these pavilions have the potential to offer moments of surprise and delight while serving multiple functions from pop-up retail, to social gathering spaces and performance areas.



